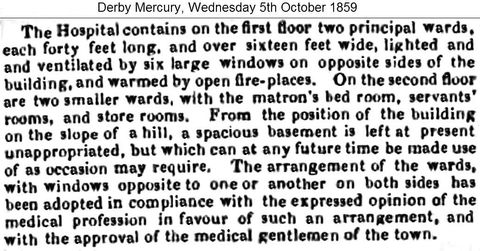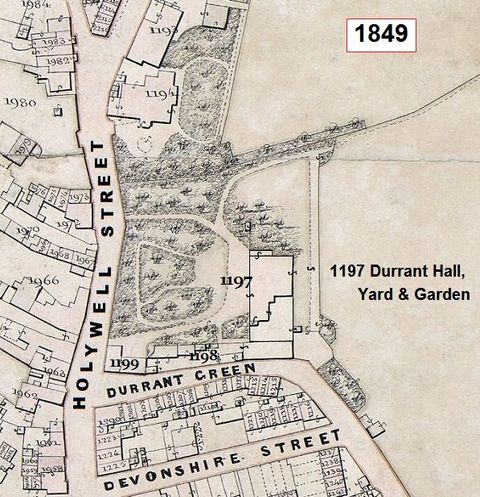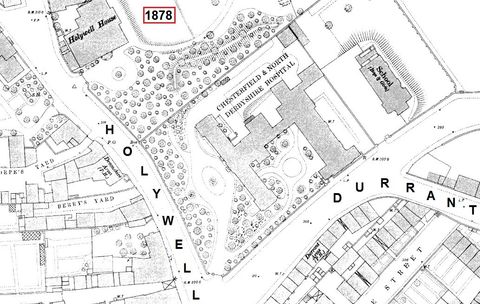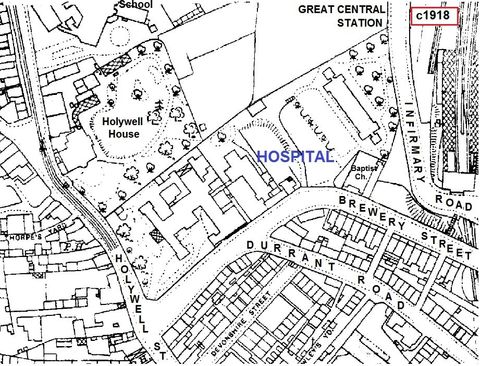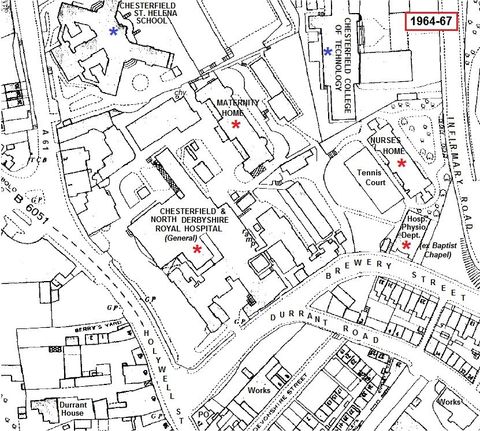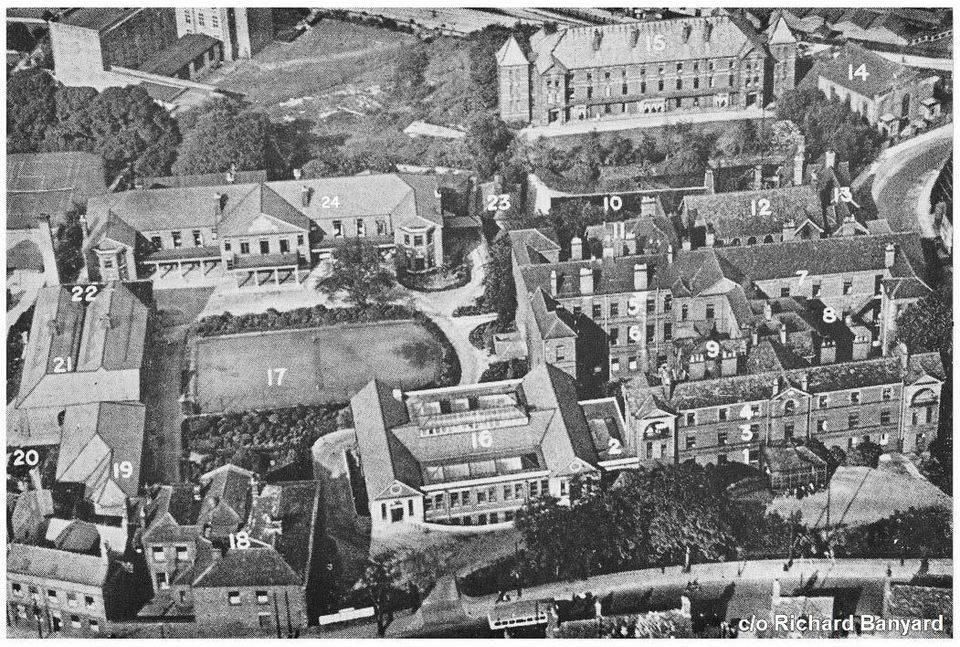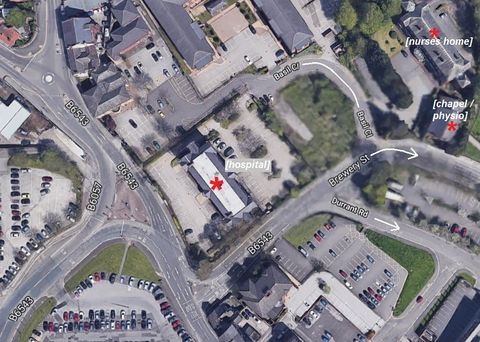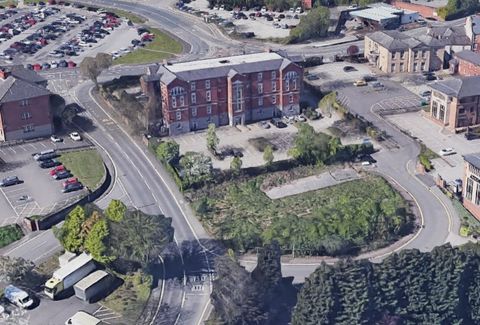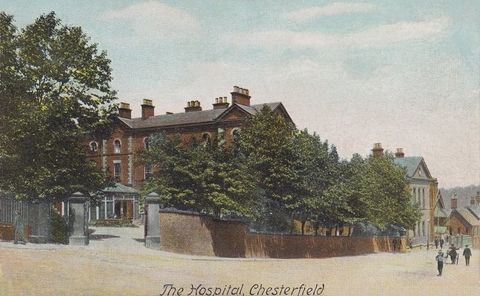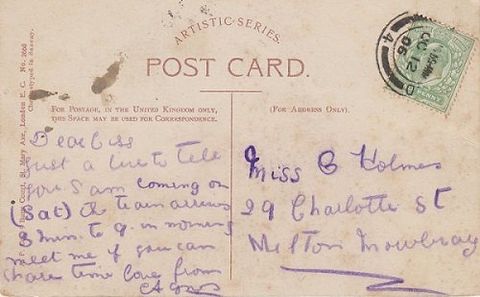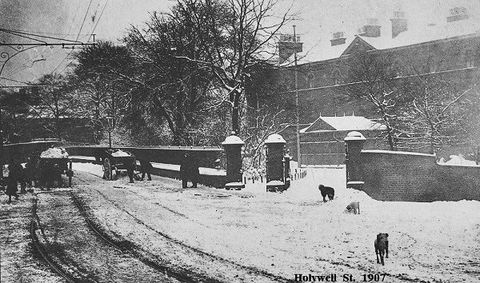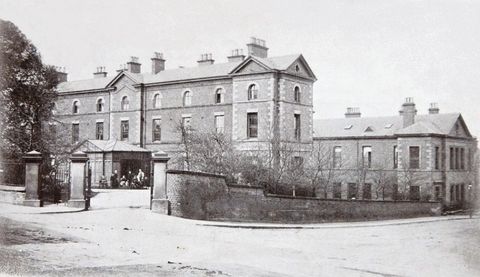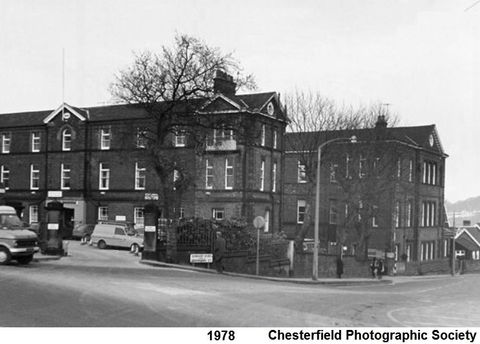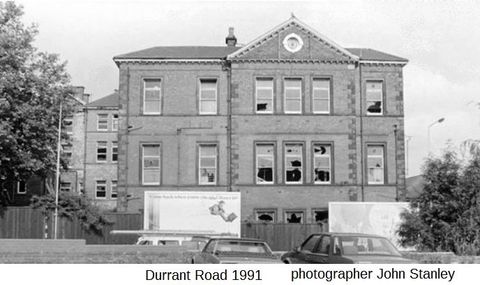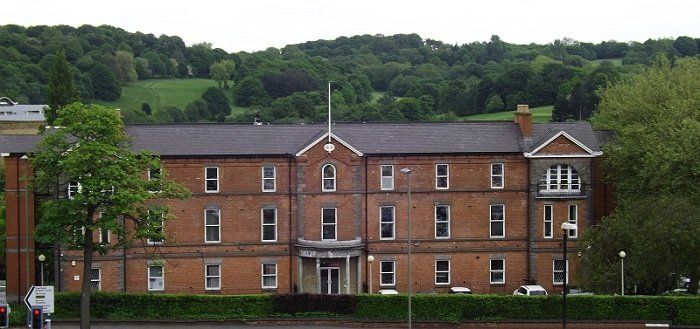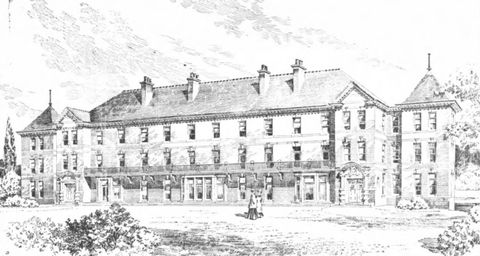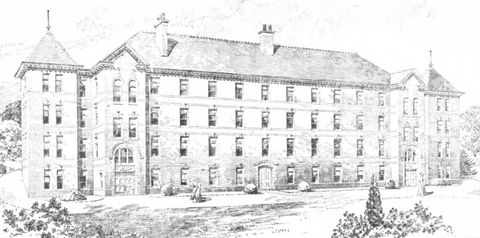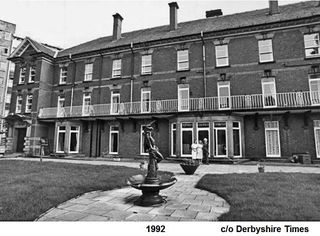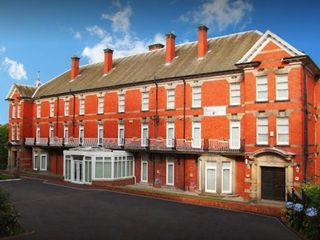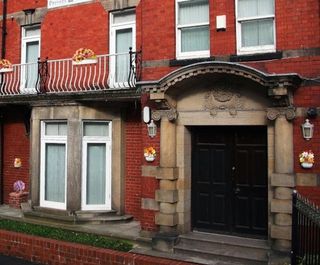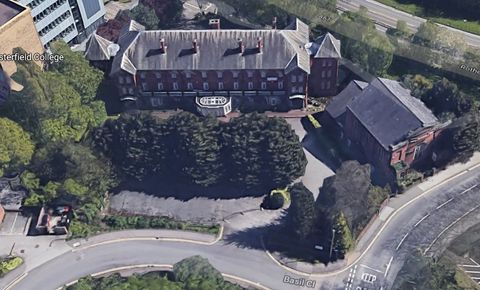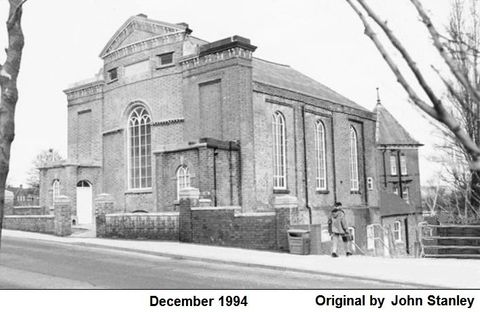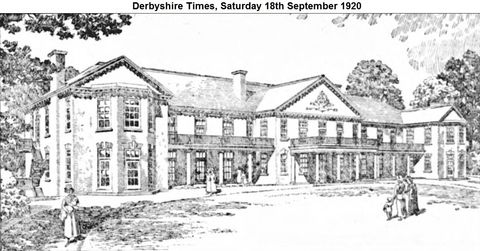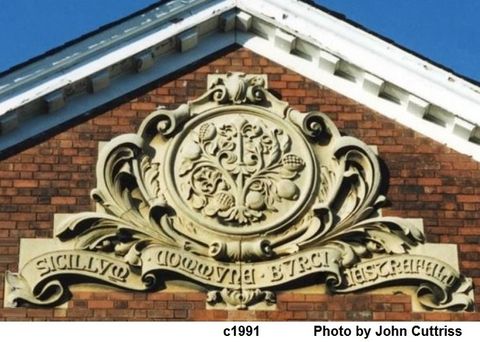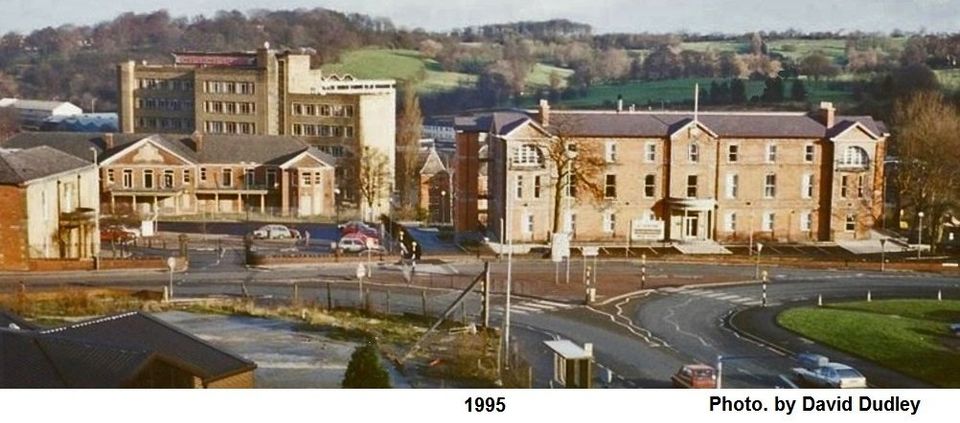Pictures and Postcards, Old and NewOld Royal Hospital & Buildings
* I will be adding more images in the near future.
The hospital was built on the site of Durrant Hall & gardens. The Marquis of Harrington, the Provincial Grand Master for Derbyshire, of the Order of Freemasons, laid the foundation stone on Wednesday 28th September 1859. The shops of Chesterfield were closed from 11 am to 3 pm, so that people could watch the stone laying & procession; & partake of the public luncheon, priced at 3 shillings, held afterwards at the Assembly Room of the Market Hall.
Messrs David & Tew were the architects & Mr George Heath the builder.
The first thing I'm posting are maps that show the land before the hospital was built, then how it grew over time - to have parts of it demolished & the present day. The bottom are c/o google.
1
- Administration 2
- Ambulance Bay 3
- Markham Ward 4
- Children's Ward 5
- Barnes' Ward
6
- Portland Ward 7
- Staveley Ward 8
- Devonshire Ward 9
- Theatre 10
- Basil Ward
11
- Manvers' Ward 12
- Eastwood Ward 13
- V.D 14
- Durrant Hall 15
- Nurses' Home
16
- Casualty & Out-Patients Dept 17
- Site later occupied by Murphy Ward, Opthalmic Out-Patient Dept. & Theatre
18
- Holywell House 19
- Holywell House Annex 20
- Holywell House Extension
21
- Laundry 22
- Boilers 23
- Mortuary 24
- Maternity Home c/o Richard Banyard
The last two images directly above are of the hospital & grounds 2018 c/o google. The Maternity Home is gone.
Below is a postcard dated 12 October 1906.
The image above left is dated 1907, but I don't have a date for the one above, right.
Below are photos from 1978, from the front, & 1991, from the side, on Durrant Road. The hospital had closed in 1984 & had been neglected & left to be vandalised.
The one the bottom, alone was taken 2016. c/o Picture the Past
The one the bottom, alone was taken 2016. c/o Picture the Past
The hospital needed more space for the amount of patients & the various treatments offered.
The Nurses Home had been built so that nurses & domestic staff could move out of the main hospital, where they were living, & the rooms they left would be converted into wards: It offered room for 55 nurses & domestic staff - which left the hospital 119 beds for patients.
The Home was designed by Mr Cecil Jackson M.S.A. of Chesterfield; & work carried out by contractors Messrs Maule & Co. of Nottingham, & many sub-contractors. Local people were used where appropriate.
It was opened by the Duchess of Devonshire, who received a gold key engraved,
"Presented to Her Grace the Duchess of Devonshire at the opening of the Nurses Home, Chesterfield and North Derbyshire Hospital, July 28th 1908".
The two sketches below are from the
Derbyshire Courier 1st August 1908.
The slope of the land the nurses home was built on means that there are 3 floors at the front & 4 floors at the back.
The basement was used for the heating apparatus, storage rooms, work rooms, ie a fitter's shop & joiner's shop etc
The ground floor consisted of entrance rooms, Home sisters' sitting & bedrooms; sisters & nurses sitting rooms, kitchen, sick room; 7 bedrooms & a linen room.
The first floor had 22 bedrooms - 10 opening onto the balcony at the front.
The second floor had 25 bedrooms.
At the end of each floor was a bathroom & 2 WC's. All the walls are lined with glazed bricks & tiles. Staircases & corridors are fireproof; & the balcony gives another escape route from fire.
The external walls are Accrington pressed bricks with stone dressings; & the roof is covered in Westmoreland Slate.
This first permanent Baptist Chapel in Chesterfield was built in 1862, with money from voluntary contributions. It held 350 worshipers & had rooms under the Chapel.
It was sold in 1927 to become the Physiotherapy Unit for the Royal Hospital. A new Chapel was built on Cross Street.
Since the Hospital has closed the ex chapel has had various uses - a disco being one.
c/o Picture the Past
The Maternity Home and Children's Welfare Hospital was built on the grounds of Holywell House; which land was given by Ald. G.A. Eastwood to the Hospital Authority.
It was opened on Thursday 20th July 1922 by Ald. W.H. Edmunds: W. Cecil Jackson was the architect.
The image to the left is from the Derbyshire Times 18th September 1920.
The ground floor held 2 children's wards 12 beds, 3 separation wards of 3 beds, & maternity wards for 6,4,3,2,1 beds respectively.
On the first floor were bedrooms for staff of 24, with sitting rooms.
On the right is the carved seal which was in the middle gable on the front. c/o Picture the Past
Below is a photo taken 1995. It was closed in 1989; & was been demolished & built upon. c/o
Picture the Past
End

